
Thomas Greene Park in Brooklyn
Urban Design, VR Experience2021 Fall / 6 weeks Collab | XR in Reality Prof. Anthony Deen
Unity
Cinema 4D
Rhino
SketchUp
UX/UI
Environment Design
XR Experiential Product UX
Urban Design Intervention
[update in progress]
XR in Reality: Thomas Greene Park represents a urban public intervention crafted in virtual reality. The design intervention entails deliberate modifications to the park’s layout, features, and amenities to enhance its values, functionality, accessibility, and overall user experience, adopting a comprehensive approach for the community. Our design goals aim to bolster safety, foster health and well-being, stimulate social interaction, advance environmental sustainability, and transform the park into a valuable community resource that also offers educational and cultural opportunities.
This project was undertaken as part of the XR for the Real World class, where we applied XR technologies to design interventions in a real-world, local urban site. Our assignment focused on Thomas Greene Park in Brooklyn, which we aimed to design and augment using XR technologies. This endeavor provided us an opportunity to delve into Smart City research methodologies, public space planning, and various design techniques.
[update in progress]
XR in Reality: Thomas Greene Park represents a urban public intervention crafted in virtual reality. The design intervention entails deliberate modifications to the park’s layout, features, and amenities to enhance its values, functionality, accessibility, and overall user experience, adopting a comprehensive approach for the community. Our design goals aim to bolster safety, foster health and well-being, stimulate social interaction, advance environmental sustainability, and transform the park into a valuable community resource that also offers educational and cultural opportunities.
This project was undertaken as part of the XR for the Real World class, where we applied XR technologies to design interventions in a real-world, local urban site. Our assignment focused on Thomas Greene Park in Brooklyn, which we aimed to design and augment using XR technologies. This endeavor provided us an opportunity to delve into Smart City research methodologies, public space planning, and various design techniques.
CONCEPT
![Site Illustration – Illustration by Sara Kobayashi]()

We believe that the current park should have more greenery, be more immersed in nature, and allow the community to have a safe space that they can escape to a place where they can recalibrate from living in this big, chaotic city.
While there are many great details about the current park, we began to think about what could be improved and what would better the community’s needs. In the end, we came up with four improvement categories to focus on, along with ideas that would improve the current park.
Since the location of Thomas Greene park is compact, we narrowed down which existing park elements to improve to not overwhelm the park goers with too many elements and structures. We also did not want to change the park too much and make the newly redesigned park feel foreign to the current community, so we kept as many existing elements as possible.
While there are many great details about the current park, we began to think about what could be improved and what would better the community’s needs. In the end, we came up with four improvement categories to focus on, along with ideas that would improve the current park.
Since the location of Thomas Greene park is compact, we narrowed down which existing park elements to improve to not overwhelm the park goers with too many elements and structures. We also did not want to change the park too much and make the newly redesigned park feel foreign to the current community, so we kept as many existing elements as possible.
Keywords
- Sparks Curiosity stimulating ideas through surroundings of interesting environments- having an open space for more creative ventures
- Sensory Experience exploring nature through all senses- walking, sitting, and playing
- Modern Zen creating an awareness of nature through a minimalistic approach
- Nature Oasis creating a quick getaway from the concrete jungle
Aiming
COMMUNITY REVITALIZATION
ECONOMIC DEVELOPMENT
CREATE SAFER NEIGHBORHOODS
COMMUNITY ENGAGEMENT
GREEN INFRASTRUCTURE
PROMOTE PUBLIC HEALTH
SITE ANALYSIS
Identifying Problems and Solutions
![First site observation note and sketch]()
![Initial idea sketch of the entire park]()
Identifying Problems and Solutions


Sketch by Binna Lee
OBSERVATION AND ANALYSIS
Site Pictures and Topology
![]()
Site Pictures and Topology
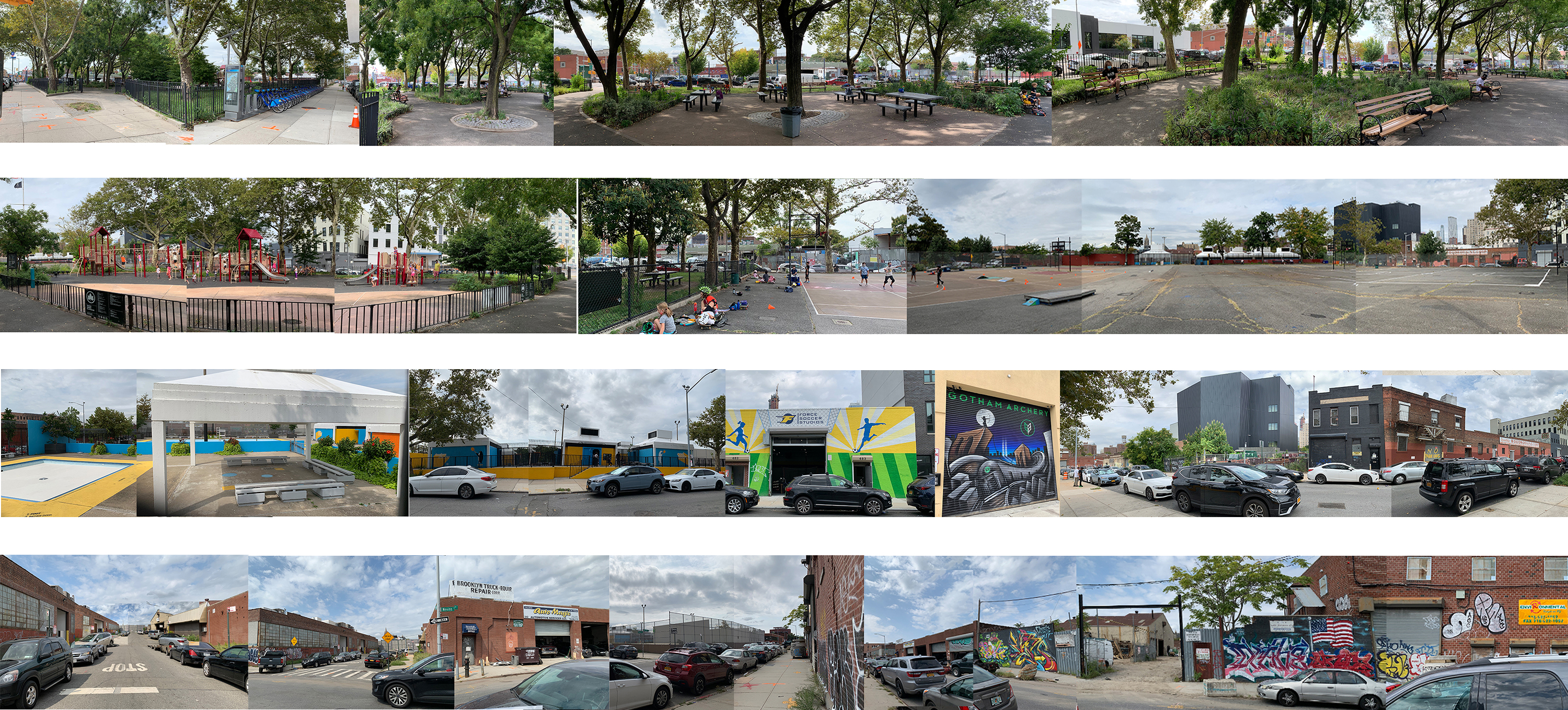
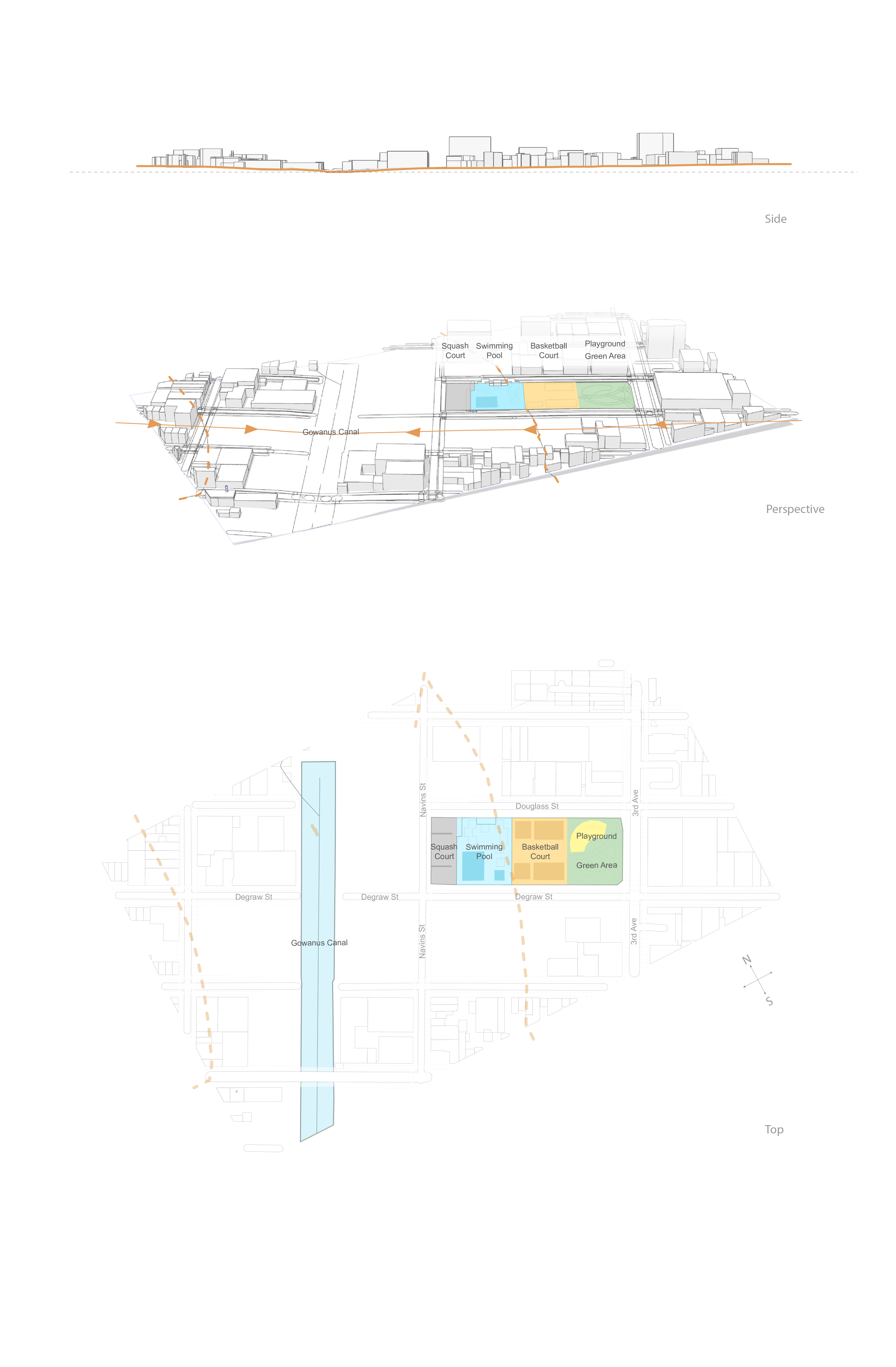
Park user’s occupation and activity of the space in a timely manner
![]()

Park facilities, amenities, and ambient
![]()

ISSUES AND SOLUTIONS
- Too Conventional
The existing park exhibits a conventional layout and lacks a distinctive characteristic that sets it apart from other parks in the area.
Our vision for urban design embraces the idea that each park should possess a unique identity, imbued with its own defining qualities and characteristics that resonate with the community. This belief fuels our commitment to crafting a design that transforms this park into a cherished and meaningful community asset. - Position and Layout Enhancement
The park's current layout presents several challenges: it is divided into sections with tiered levels, resulting in limited accessibility, particularly at the park's midpoint. The use of fences to segregate these sections diminishes the park's overall inviting atmosphere for both the community and visitors.
We envision a transformative approach that seeks to seamlessly integrate the park with its surrounding environment. By establishing a continuous connection from the Northeast corner to the Southwest corner, our design aims to open up the park, encouraging visitors to explore its entirety. Through these changes, we aspire to revive a sense of community and belonging within the park, fostering a more inclusive and welcoming space for all. - Safety and Maintenance
The park's surroundings, characterized by a cold and run-down environment - basketball court, squash court, and litter and graffiti – are marred by visual pollution, including graffiti on factory facades and walls. This creates an unwelcoming atmosphere, especially for local elementary and middle school students, who cannot comfortably enjoy the park without adult supervision. Residents have reported feeling unsafe due to issues like drug use, illegal activities, and aggressive behavior within the park vicinity.
According to “Walkable City” research, more people gather on the streets, in front of businesses, and in the park, everyone feels safe, so both children and adults can enjoy the sense of security that comes from a vibrant, bustling community space. Transform the overall impression of the area more inviting to everyone, we can improve safety around the park. By implementing design interventions that discourage undesirable activities and encourage positive engagement, we strive to create a safer and more inviting environment for everyone in the community. - Water Concerns with old sewage system, soil contamination, and, swimming pool
Water contamination issue︎︎︎ There is a susceptibility to health problems among frequent swimmers. Additionally, the old sewage system that runs alongside the clean water channel without a high wall structure, contaminates the clean water whenever floods occur.
Our first key approach capitalizes on the natural incline topology of the area, strategically guiding water flow from the park towards the canal. This design not only optimizes water movement and drainage but also prevents further contamination of the clean water.
Additionally, we propose relocating the swimming pool and introducing a water channel within the park. This multifunctional water channel offers a range of benefits to the urban environment, beyond addressing the immediate contamination problem. It revitalizes the park into a lush green oasis, enhancing aesthetics and functionality.
The water channel within this green oasis brings a host of advantages. It serves as a natural noise-canceling buffer, reducing sound pollution from the surroundings. Furthermore, the rich biological diversity and flourishing plant life within the green oasis have a long-term positive impact on soil and water quality, mitigating pollution concerns while promoting sustainability and environmental health. - Accessibility
The park's amenities and facilities are not welcoming for those with mobility issues, such as wheelchair ramps to access the northwest park side where the squash court, and other exercise facilities. - Community Engagement and Equitable Park Usage
We are committed to addressing concerns regarding limited community engagement and equitable park usage, especially given the park's location in a diverse neighborhood with varying income levels. It's clear that the park's current design underutilizes its potential, leaving room for increased local involvement. The presence of costly indoor sports facilities further restricts accessibility for residents.
Our vision is to transform this urban space into an immersive, inclusive environment that meets diverse community needs. We envision a vibrant park with safe play areas, well-maintained green spaces, ample seating, dedicated sports facilities, and enhanced lighting for evening activities. Our multifunctional park design can accommodate events like farmers' markets, outdoor movie nights, live performances, and community meetings, ensuring accessibility and inclusivity for all. Additionally, the construction of a new bridge to Degree St. holds substantial potential for local business growth, as the park's attractiveness draws more visitors, fostering economic development in the area. - Enhancing Year-Round Park Enjoyment
Our assessment of the existing park design reveals a significant challenge: much of the space remains underutilized, particularly during the winter months. We propose a solution to this issue by transforming facilities like the pool into a versatile indoor/outdoor space. This adaptation aims to make the park an appealing destination for visitors throughout the year, regardless of the season.
PROGRAMMING
According to our site throughout anaysis, we have come up concept keywords and sketched the park design – water channel for noise cancellation, gate, furniture, all-year-round swimming pool, water fountain with shade, open amphitheater, cafe, bridge, and basketball court carefully chosen for the community’s needs and sustainability.
According to our site throughout anaysis, we have come up concept keywords and sketched the park design – water channel for noise cancellation, gate, furniture, all-year-round swimming pool, water fountain with shade, open amphitheater, cafe, bridge, and basketball court carefully chosen for the community’s needs and sustainability.
Solution in Sketch by Binna Lee
![]()
![]()
![]()
![]()

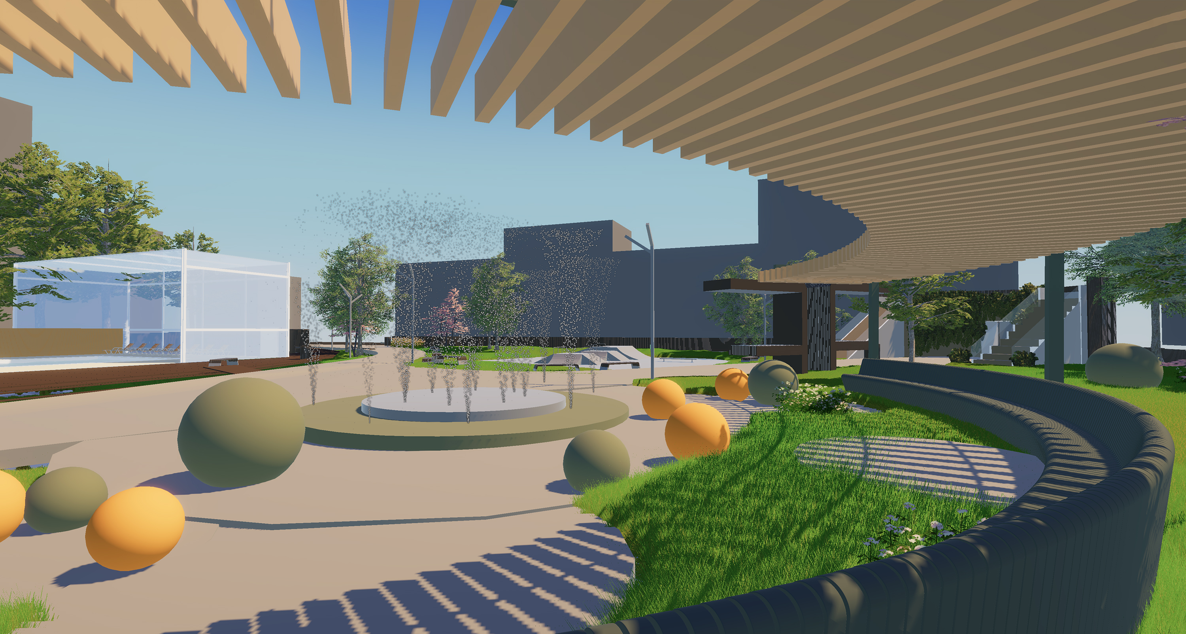

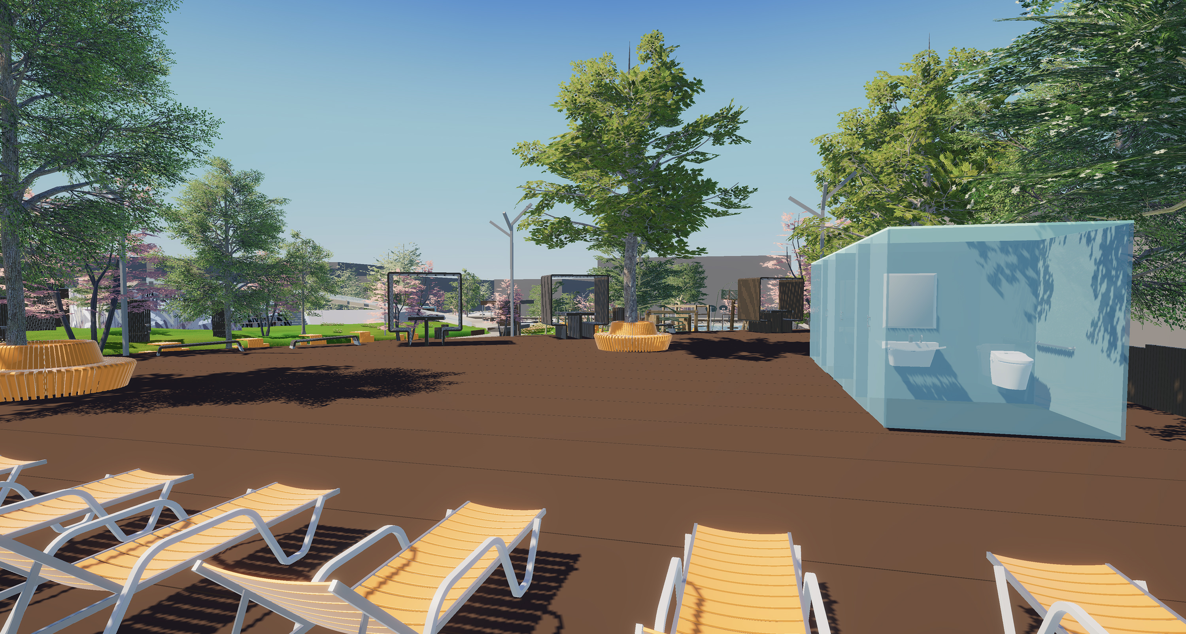

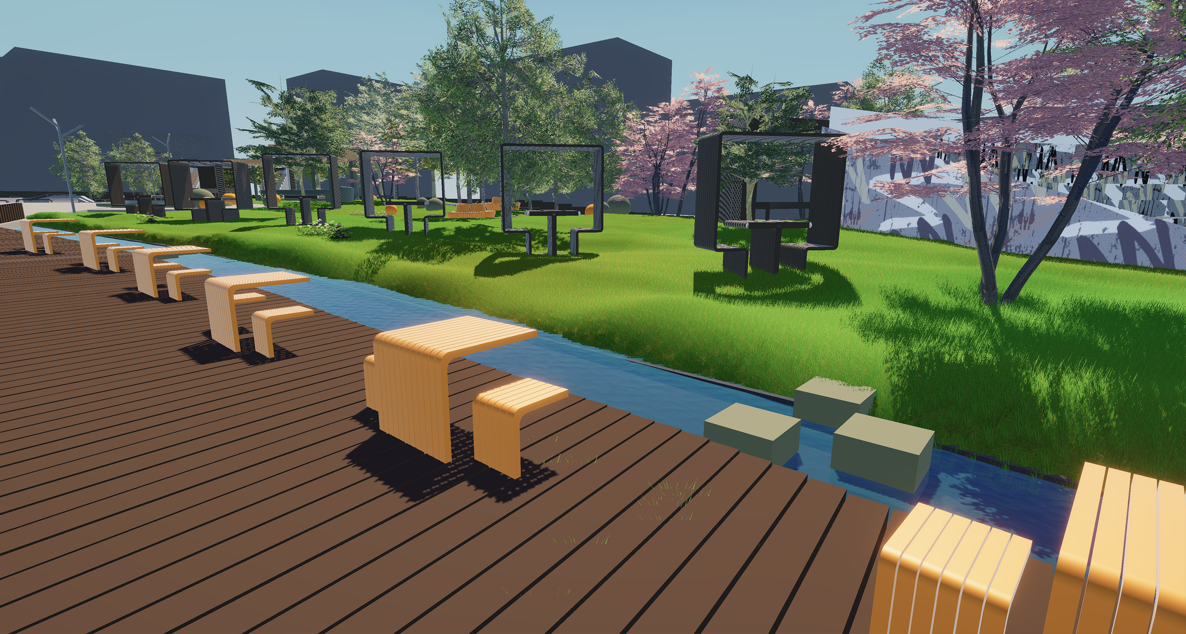



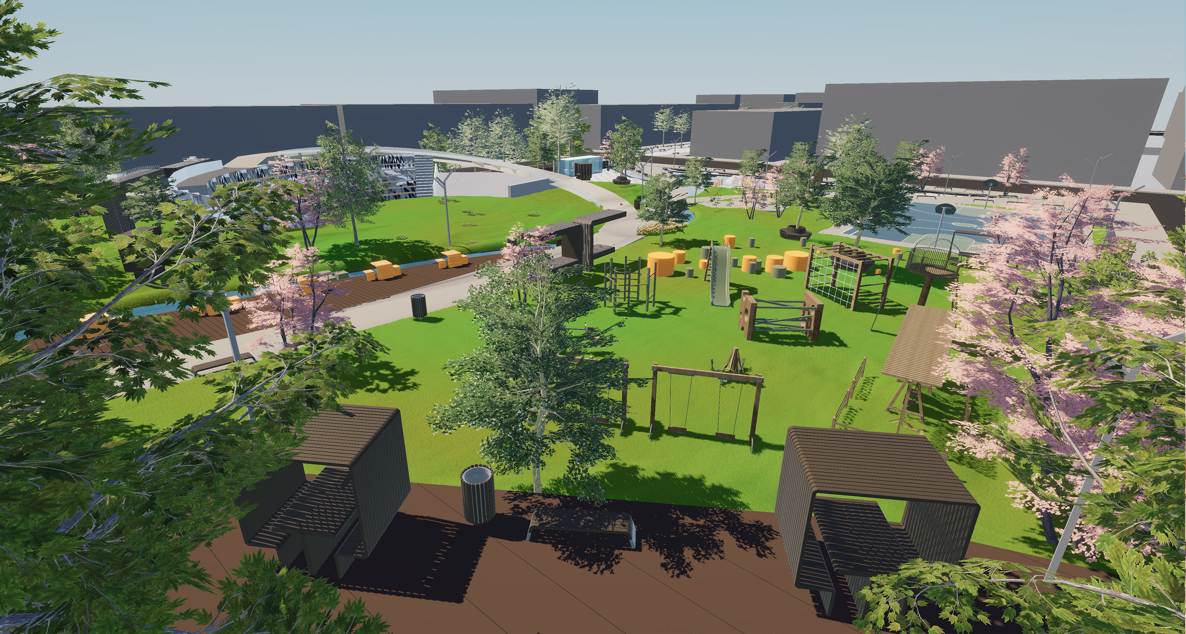
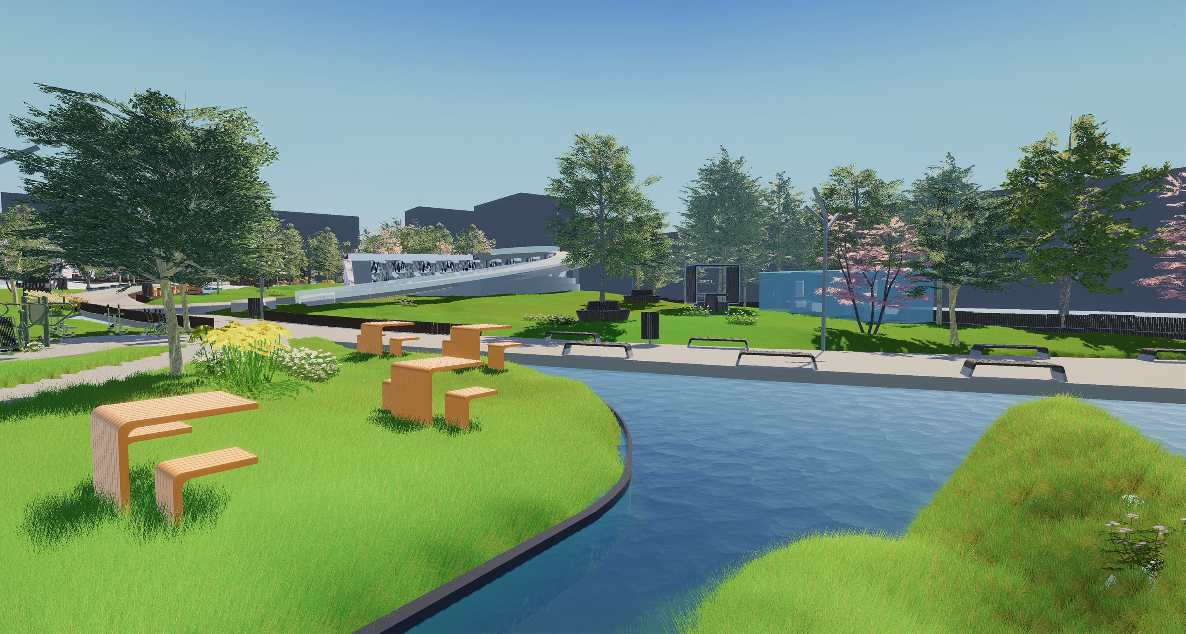


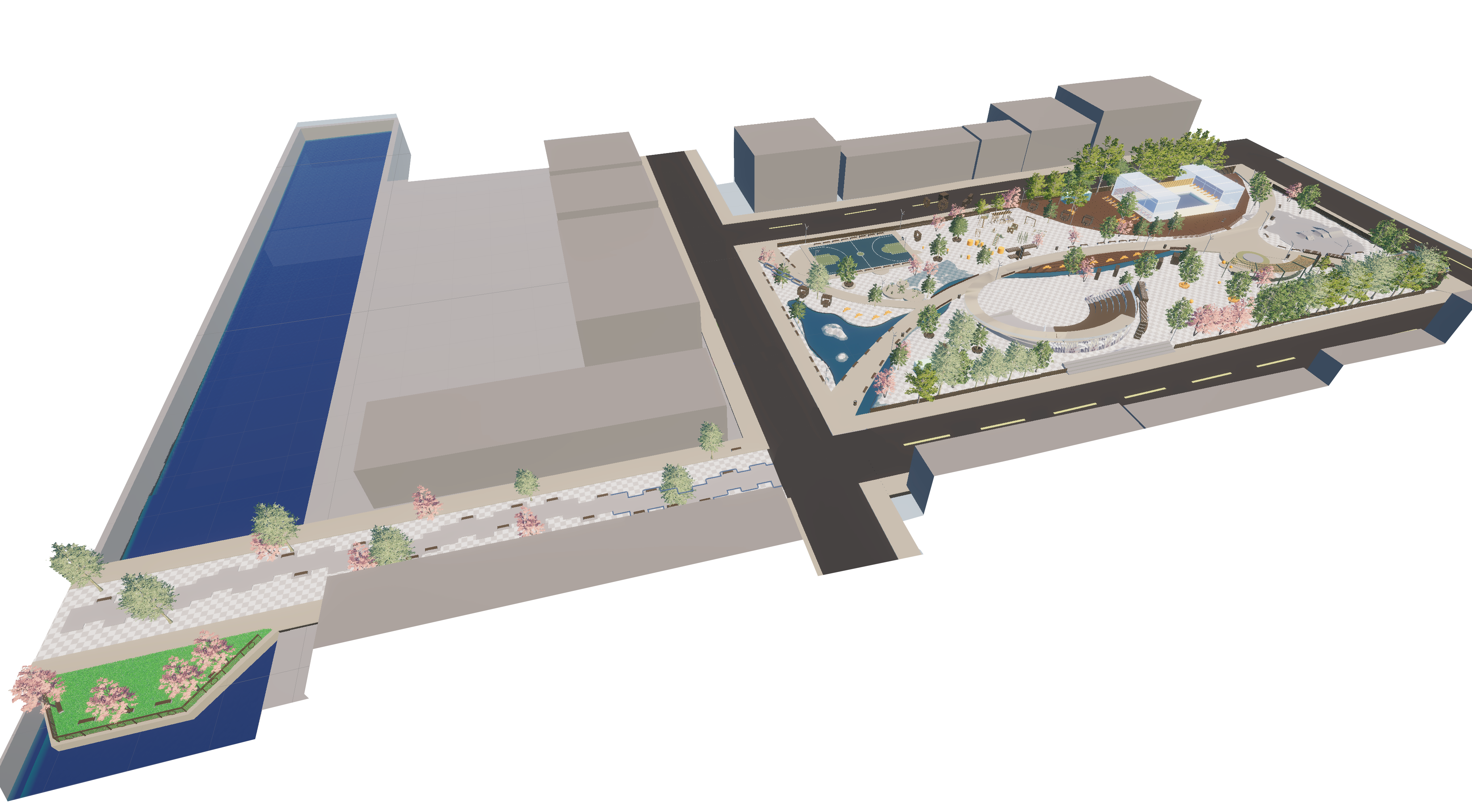
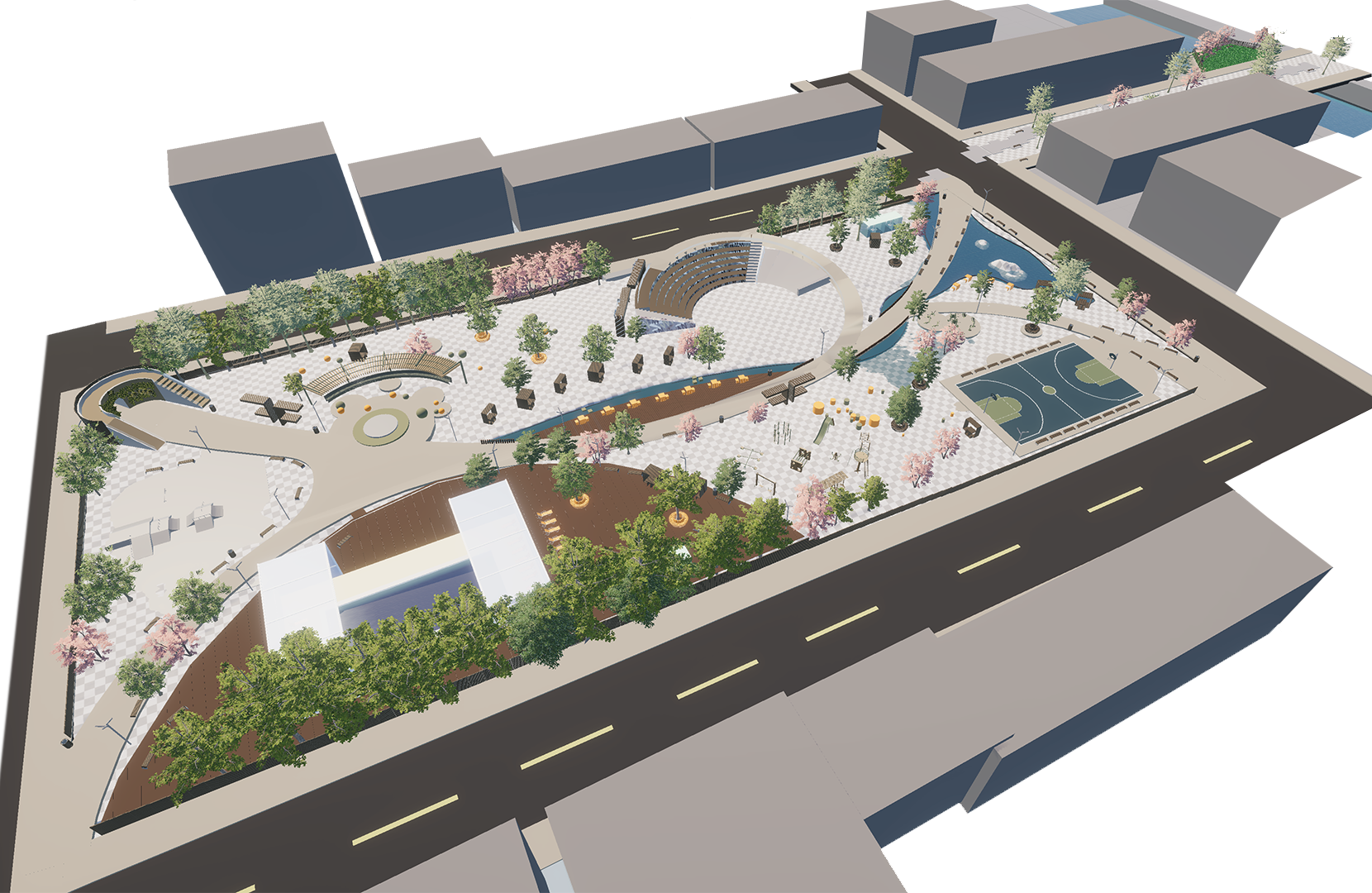
Video Walkthrough
Architectural Design Development, Design
Course ︎
Collab: XR In Reality
Anthony Deen, Professor
Timeline ︎
Nov 2021 - Dec 2021(6 weeks)
Team ︎
Binna Lee, Sara Kobayashi, Sarah Tsao, Simran Jagnik
Site ︎
Thomas Greene Playground, Brooklyn, NY
Course ︎
Collab: XR In Reality
Anthony Deen, Professor
Timeline ︎
Nov 2021 - Dec 2021(6 weeks)
Team ︎
Binna Lee, Sara Kobayashi, Sarah Tsao, Simran Jagnik
Site ︎
Thomas Greene Playground, Brooklyn, NY
My role ︎
Collaborative tasks in the site analysis, identifying the desired activities and functions of the park, and parkgoers’ needs according to the user groups.Owner of the project’s conceptual design that reflects the programmatic goals, technical sketch, design development in 3D models of park paths, water channel, public furniture, and fountain, and managed Unity environment.
Collaborative tasks in the site analysis, identifying the desired activities and functions of the park, and parkgoers’ needs according to the user groups.Owner of the project’s conceptual design that reflects the programmatic goals, technical sketch, design development in 3D models of park paths, water channel, public furniture, and fountain, and managed Unity environment.
Tool ︎
Unity, Technical Sketch, Sketchup, Rhino, Cinema 4D, CadMapper, Adobe Creative Cloud, Premiere Pro, Figma, XD
Unity, Technical Sketch, Sketchup, Rhino, Cinema 4D, CadMapper, Adobe Creative Cloud, Premiere Pro, Figma, XD
Bibliography
Lynch, K. (1960). The image of the city. MIT Press.
Whyte, William H., Jr. 1917-1999. The Social Life of Small Urban Spaces. Washington, D.C. :Conservation Foundation, 1980.
Sam Gosling, Joel Anderson, Stacey Speck,Tamie Glass. Psychology in Architectural Design | SXSW 2021 (Apr 30, 2021, https://youtu.be/DviLdO6YyyY
Goldhagen, S. W. (2020). Welcome to Your World: How the Built Environment Shapes Our Lives. Harper Paperbacks.
Goldhagen, S. W. Excerpts from “Welcome to Your World: How the Built Environment Shapes Our Lives.” (2017, April 1). Architectural Record. https://www.architecturalrecord.com/articles/12461-excerpts-from-welcome-to-your-world-how-the-built-environment-shapes-our-lives
Nugent, C. (2020, October 22). The Climate is Breaking Down. Architect Bjarke Ingels Has a Masterplan for That. Time. https://time.com/collection/great-reset/5900743/bjarke-ingels-climate-change-architecture/
Designing a Hedonistic and Sustainable Future. https://bigthink.com/guest-thinkers/designing-a-hedonistic-and-sustainable-future/. (n.d.).
Brown DK, Barton JL, Gladwell VF. Viewing nature scenes positively affects recovery of autonomic function following acute-mental stress. Environ Sci Technol. 2013 Jun 4;47(11):5562-9. doi: 10.1021/es305019p. Epub 2013 May 16. PMID: 23590163; PMCID: PMC3699874.
Sudradjat, Iwan & Estika, Nita & Kusuma, Yudhistira & Prameswari, Dewi. (2020). The hedonistic sustainability concept in the works of Bjarke Ingels. ARTEKS Jurnal Teknik Arsitektur. 5. 339-346. 10.30822/arteks.v5i3.487.
Aristotle. (n.d.). Politics. (Bk. VII, 1337b, 35).
Speck, J. (n.d.). The walkable city [Video]. TED Talks. https://www.ted.com/talks/jeff_speck_the_walkable_city?language=en
Community 7 Television. (2022, May 9). The Walkable City In the West by Jeff Speck [Video]. YouTube. https://www.youtube.com/watch?v=orNi4euYZ20
BREC. (n.d.). Learn why parks are important!: BREC. CARPA. Retrieved March 2, 2023, from https://www.brec.org/WhyParksareImportant
Lynch, K. (1960). The image of the city. MIT Press.
Whyte, William H., Jr. 1917-1999. The Social Life of Small Urban Spaces. Washington, D.C. :Conservation Foundation, 1980.
Sam Gosling, Joel Anderson, Stacey Speck,Tamie Glass. Psychology in Architectural Design | SXSW 2021 (Apr 30, 2021, https://youtu.be/DviLdO6YyyY
Goldhagen, S. W. (2020). Welcome to Your World: How the Built Environment Shapes Our Lives. Harper Paperbacks.
Goldhagen, S. W. Excerpts from “Welcome to Your World: How the Built Environment Shapes Our Lives.” (2017, April 1). Architectural Record. https://www.architecturalrecord.com/articles/12461-excerpts-from-welcome-to-your-world-how-the-built-environment-shapes-our-lives
Nugent, C. (2020, October 22). The Climate is Breaking Down. Architect Bjarke Ingels Has a Masterplan for That. Time. https://time.com/collection/great-reset/5900743/bjarke-ingels-climate-change-architecture/
Designing a Hedonistic and Sustainable Future. https://bigthink.com/guest-thinkers/designing-a-hedonistic-and-sustainable-future/. (n.d.).
Brown DK, Barton JL, Gladwell VF. Viewing nature scenes positively affects recovery of autonomic function following acute-mental stress. Environ Sci Technol. 2013 Jun 4;47(11):5562-9. doi: 10.1021/es305019p. Epub 2013 May 16. PMID: 23590163; PMCID: PMC3699874.
Sudradjat, Iwan & Estika, Nita & Kusuma, Yudhistira & Prameswari, Dewi. (2020). The hedonistic sustainability concept in the works of Bjarke Ingels. ARTEKS Jurnal Teknik Arsitektur. 5. 339-346. 10.30822/arteks.v5i3.487.
Aristotle. (n.d.). Politics. (Bk. VII, 1337b, 35).
Speck, J. (n.d.). The walkable city [Video]. TED Talks. https://www.ted.com/talks/jeff_speck_the_walkable_city?language=en
Community 7 Television. (2022, May 9). The Walkable City In the West by Jeff Speck [Video]. YouTube. https://www.youtube.com/watch?v=orNi4euYZ20
BREC. (n.d.). Learn why parks are important!: BREC. CARPA. Retrieved March 2, 2023, from https://www.brec.org/WhyParksareImportant